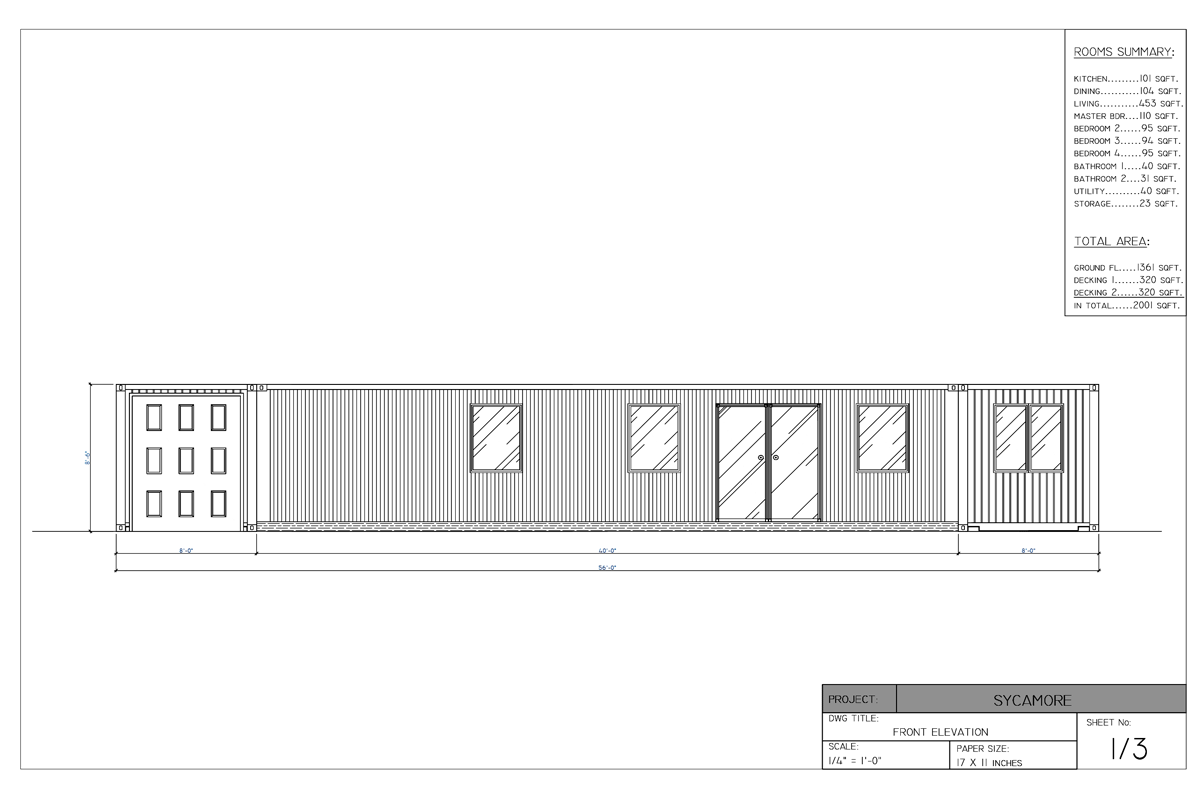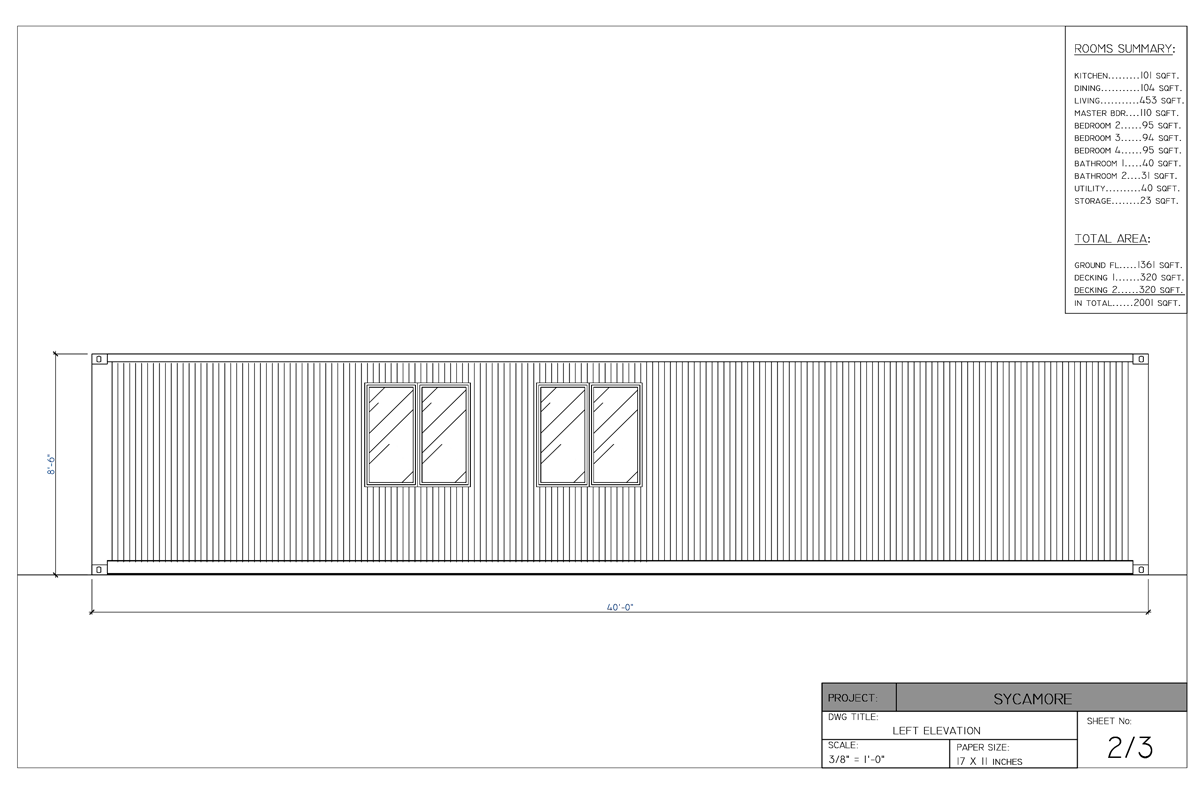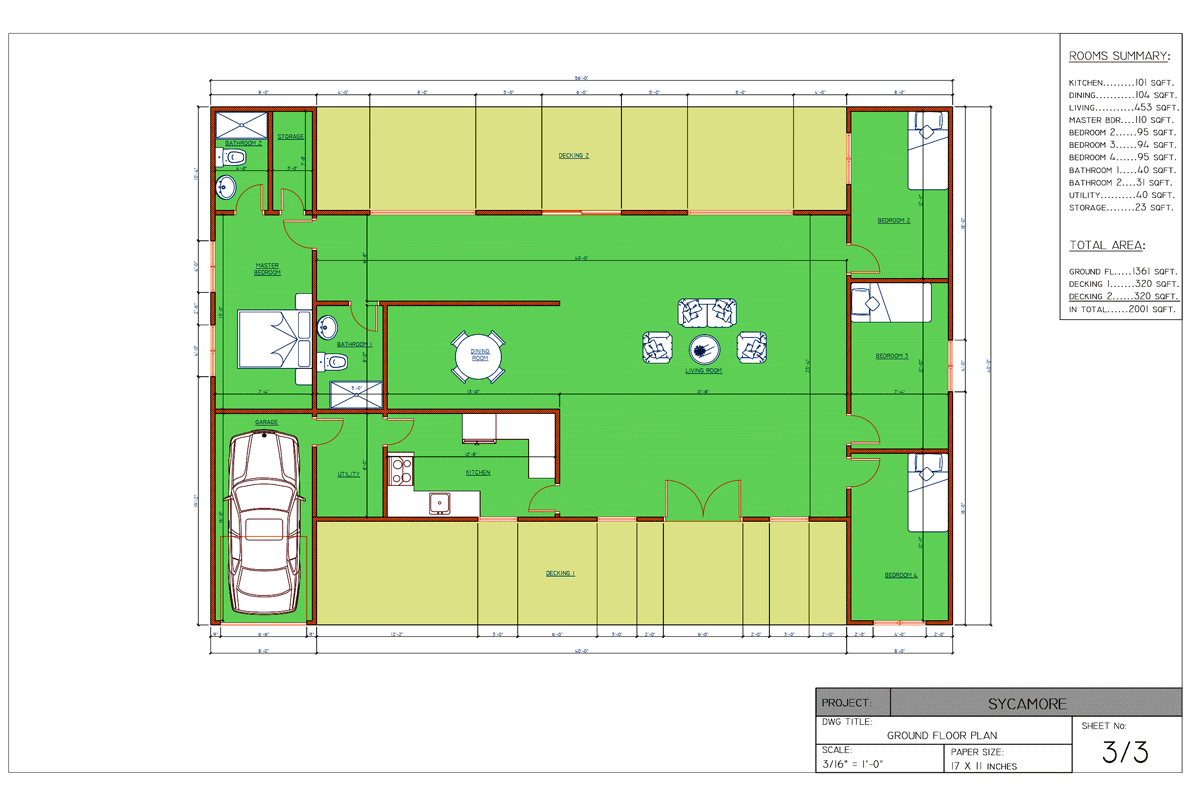SYCAMORE
Key Features:
Large Family Home Garage 4 Bedrooms Two Decking Areas
Utility Room
Full Description
This large family home has a huge living space which could be further separated into a playroom/games room or left open plan. The master bedroom has a walk in wardrobe and a bathroom. It also has a one car garage which leads into the house, through the utility room.
Room Dimensions
Kitchen: 12'8" x 8'0"
Dining Room: 13'0" x 8'0"
Living Room: 21'8" x 23'4"
Master Bedroom: 7'4" x 15'0"
Bedroom Two: 7'4" x 12'11"
Bedroom Three: 7'4" x 12'10"
Bedroom Four: 7'4" x 12'11"
Bathroom One: 5'0" x 8'0"
Bathroom Two: 4'0" x 7'8"
Utility: 5'0" x 8'0"
Storage: 3'0" x 7'8"
Garage: 7'4" x 16'0"
Required Containers
5 x 40' High Cube Shipping Container



