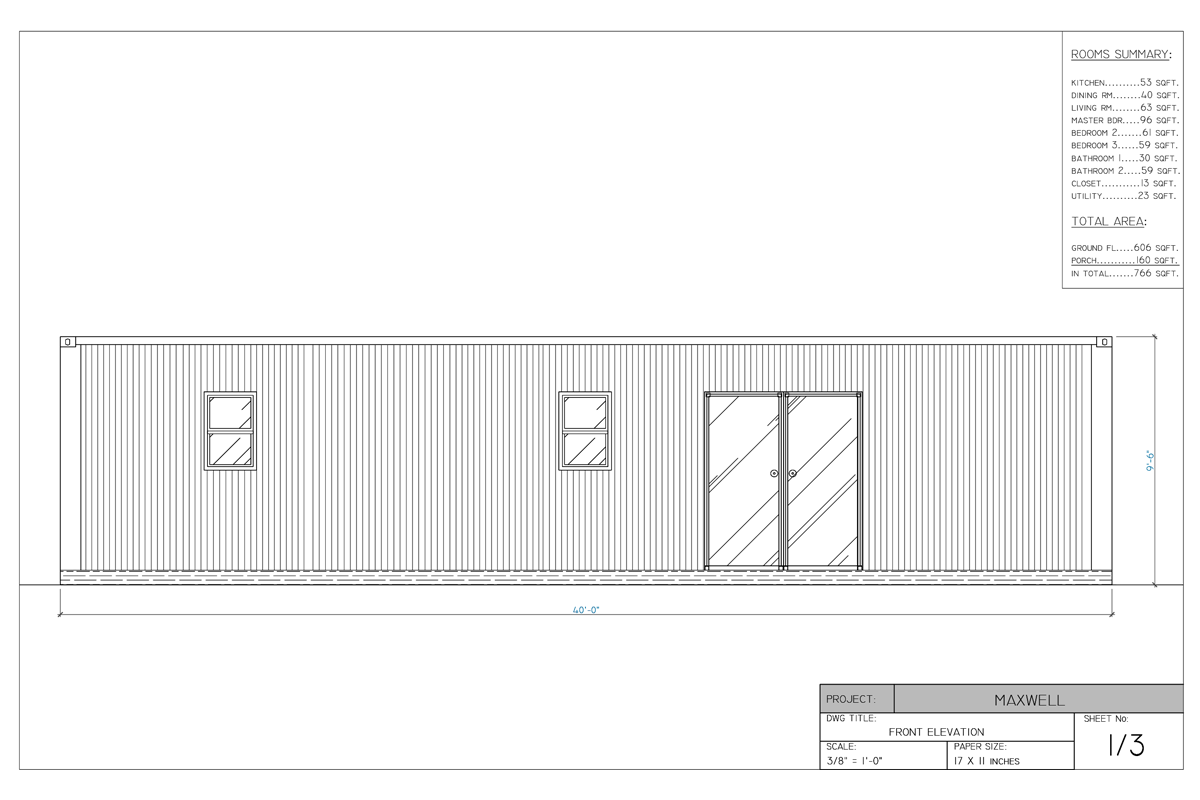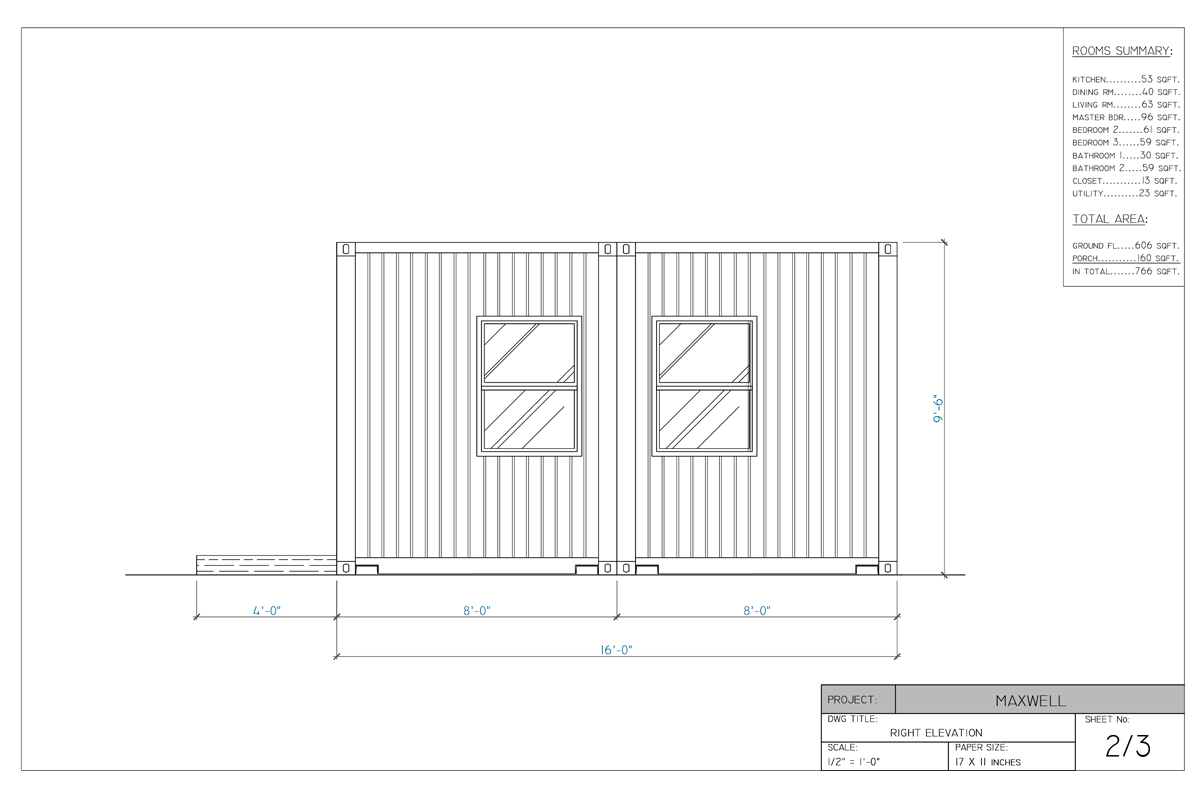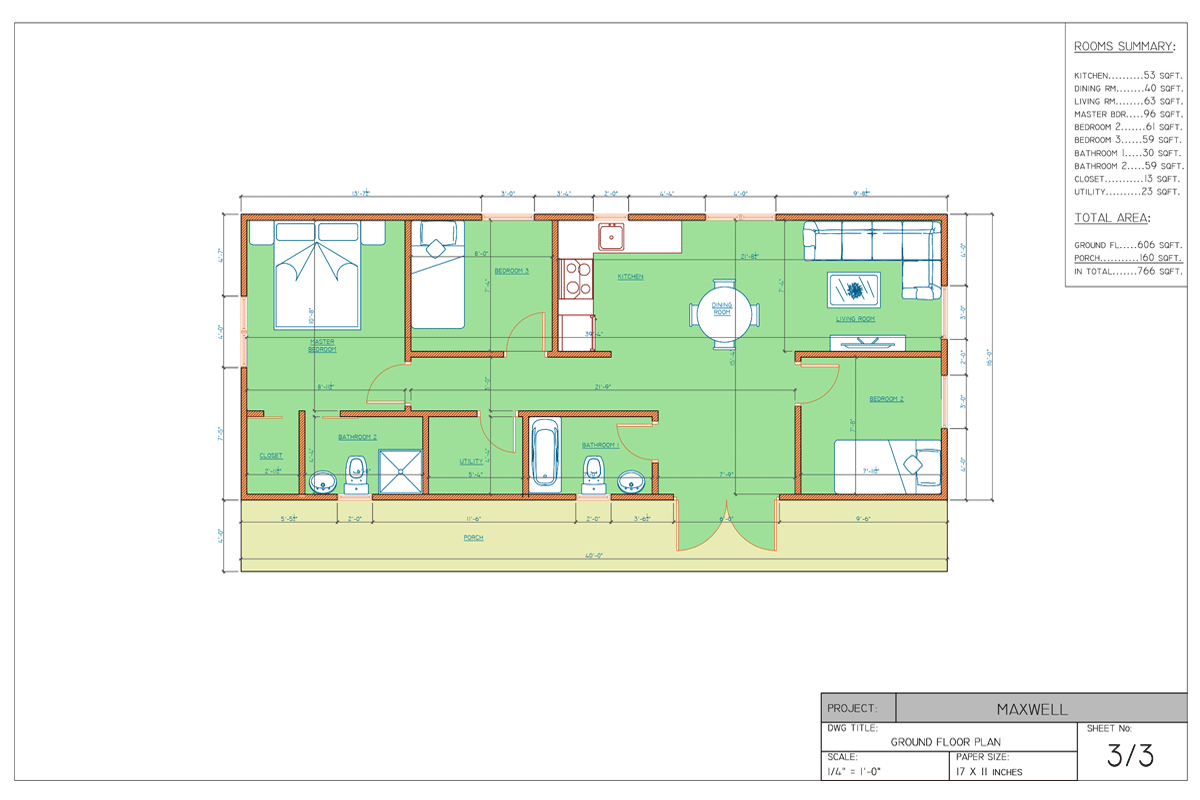THE MAXWELL
Key Features:
Extra Ceiling Height 2 Bathrooms Walk in Closet
3 Bedrooms Open Plan Living Space
Full Description
This small family home has a spacious entrance hall which could house plenty of storage space. The large master bedroom has a walk in wardrobe and en-suite bathroom, and there are two smaller single bedrooms. This home is a bungalow style, spread out over one floor.
Room Dimensions
Open Plan Living Space: 21'8-1/2" x 7'4" (Kitchen / Dining Room / Living Room)
Master Bedroom: 8'11-1/2" x 10'8"
Bedroom Two: 7'11-1/2" x 7'8"
Bedroom Three: 8'0" x 7'4"
Bathroom One: 7'0" x 4'4"
Bathroom Two: 6'8" x 4'4"
Closet: 2'11-1/2" x 4'4"
Utility: 5'4" x 4'4"
Required Containers
2 x 40' High Cube Shipping Container



