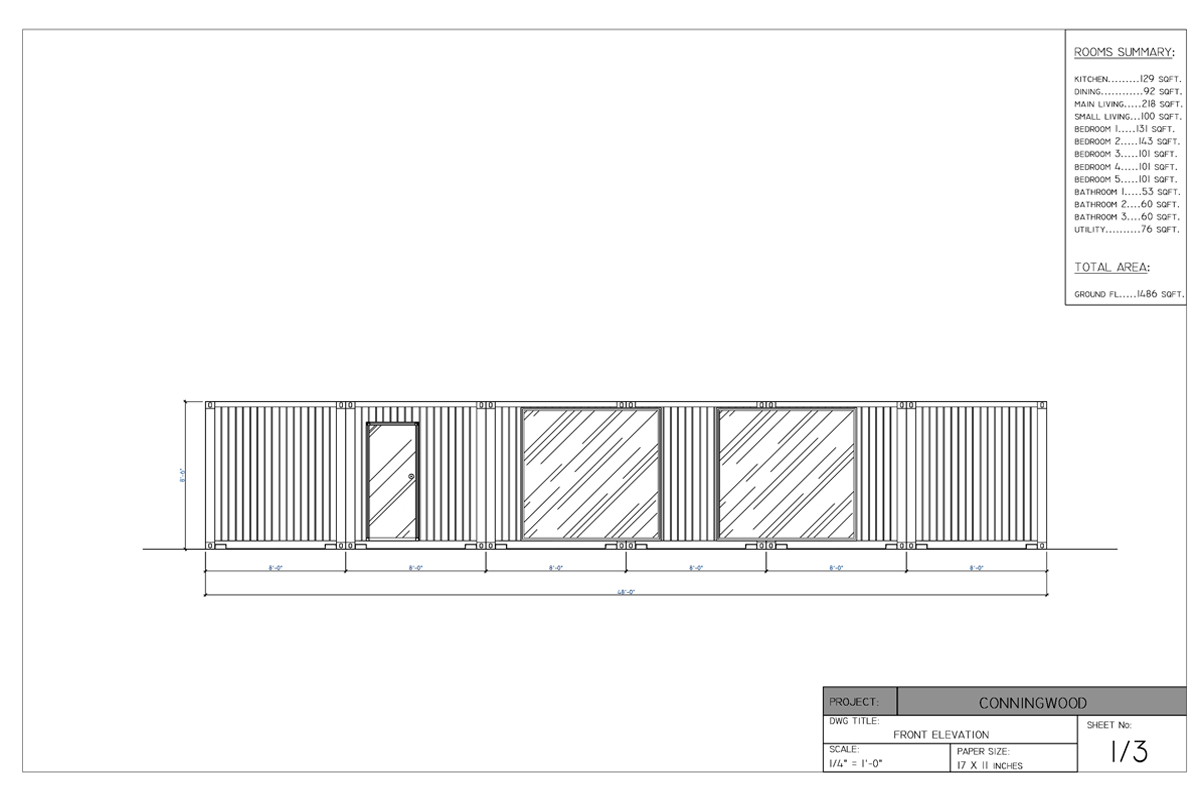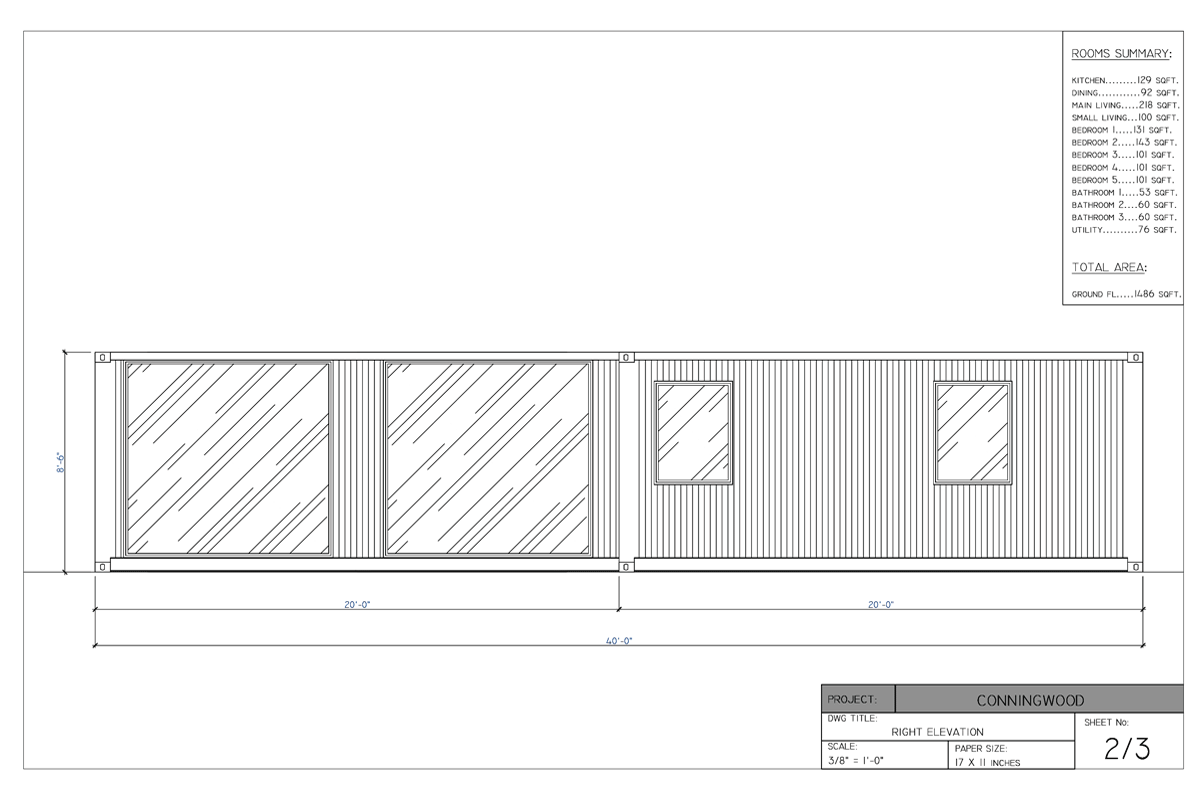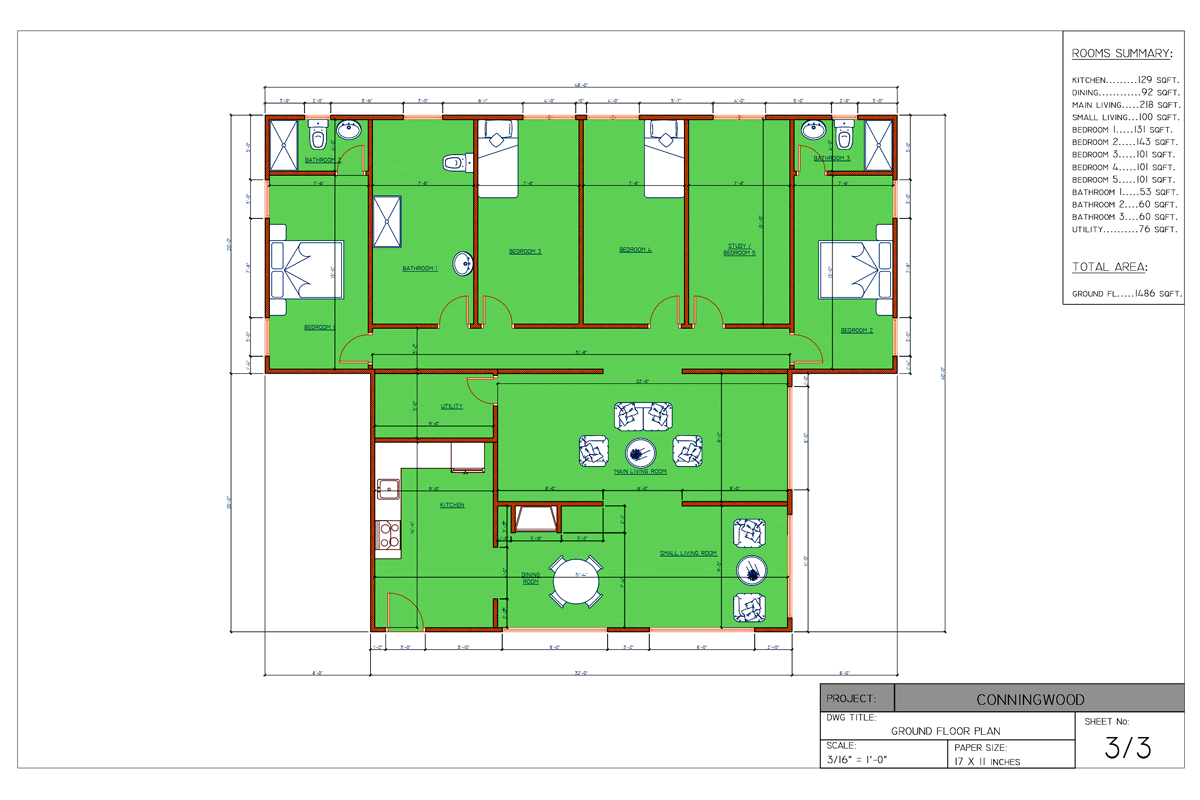CONNINGWOOD
Key Features:
Large Family Home Large Family Bathroom 5 Bedrooms 2 Living Rooms
Full Description
Conningwood is one of our largest stock floorplans. With 5 possible bedrooms, or four bedrooms and an office, this home would suit a large family. It also requires a large plot of land as the home is all set on one floor. This floorplan is a great mix between open plan, and separate rooms, using walls with large openings within them to separate rooms.
Room Dimensions
Open Plan Living Space: 22'0" x 9'5" (Dining Room / Small Living Room)
Main Living Room: 22'0" x 9'11"
Bedroom One: 7'6" x 15'0"
Bedroom Two: 7'6" x 15'0"
Bedroom Three: 7'8" x 15'10"
Bedroom Four: 7'8" x 15'10"
Bedroom Five: 7'8" x 15'10"
Bathroom One: 7'8" x 15'10"
Bathroom Two: 7'6" x 4'0"
Bathroom Three: 7'6" x 4'0"
Utility: 9'0" x 5'0"
Required Containers
4 x 40' High Cube Shipping Container
2 x 20' High Cube Shipping Container



