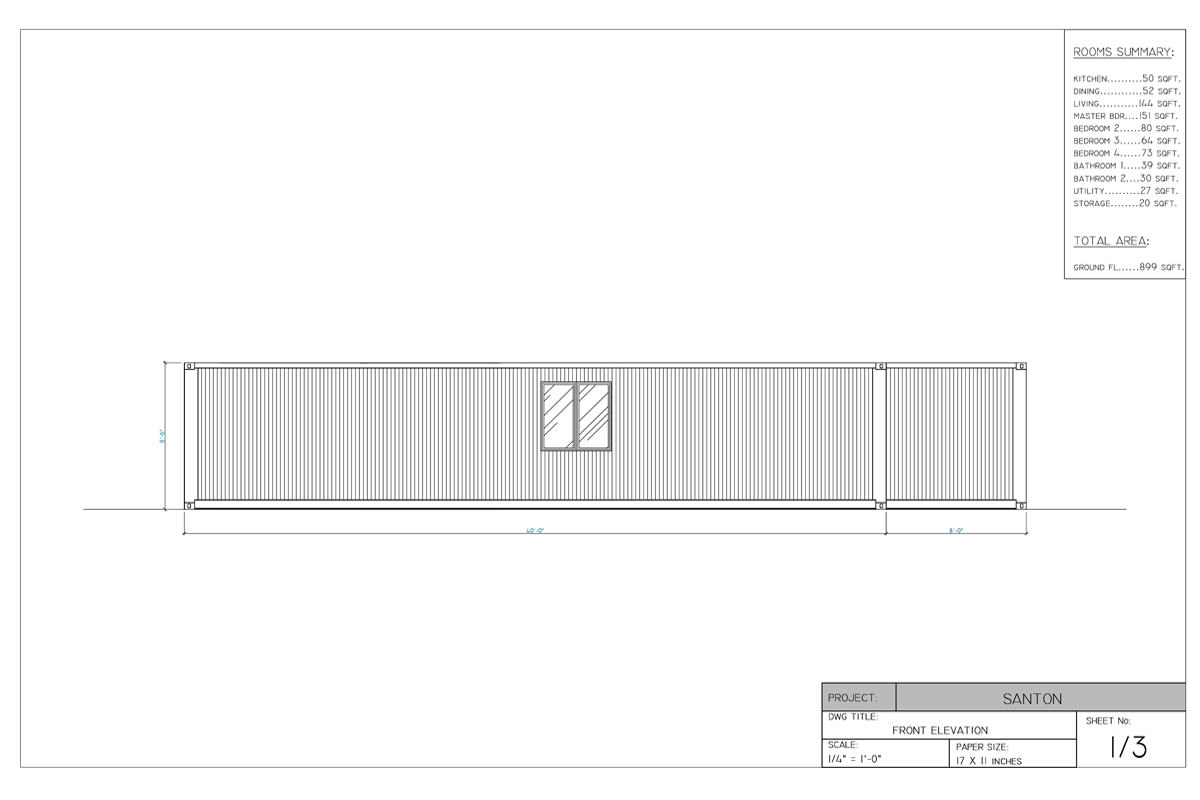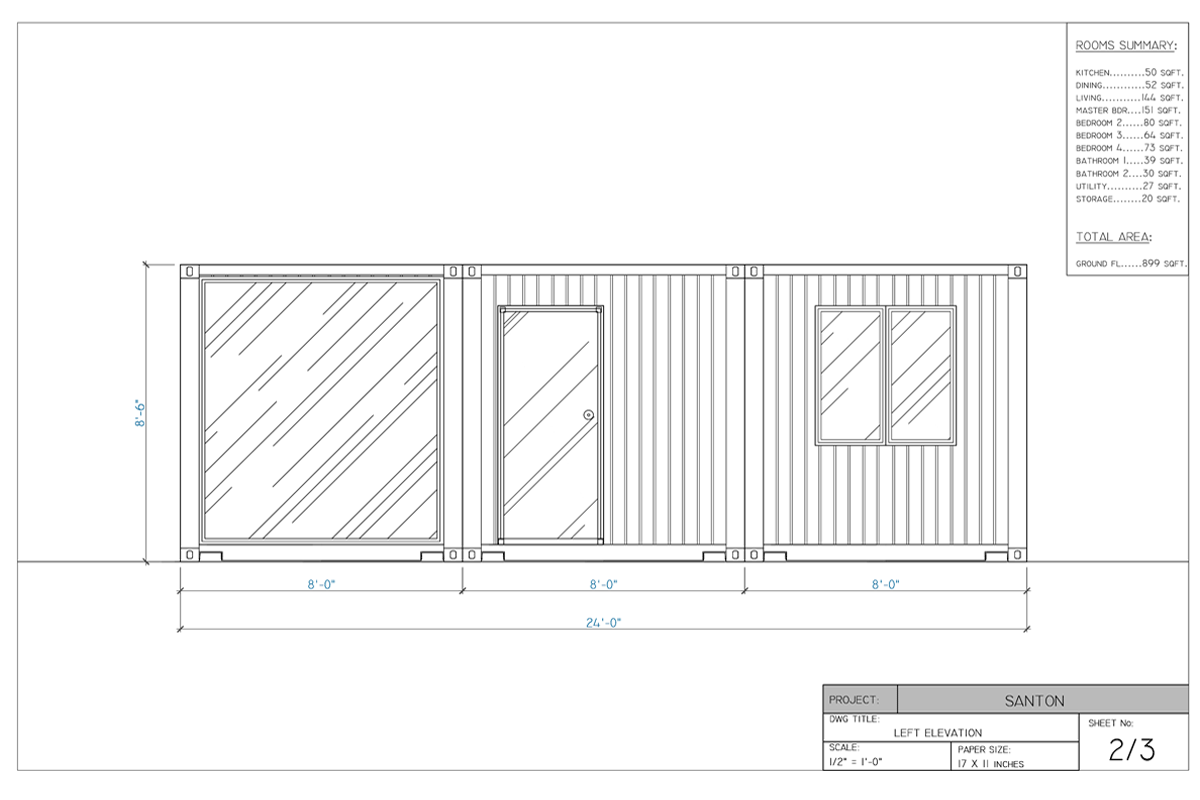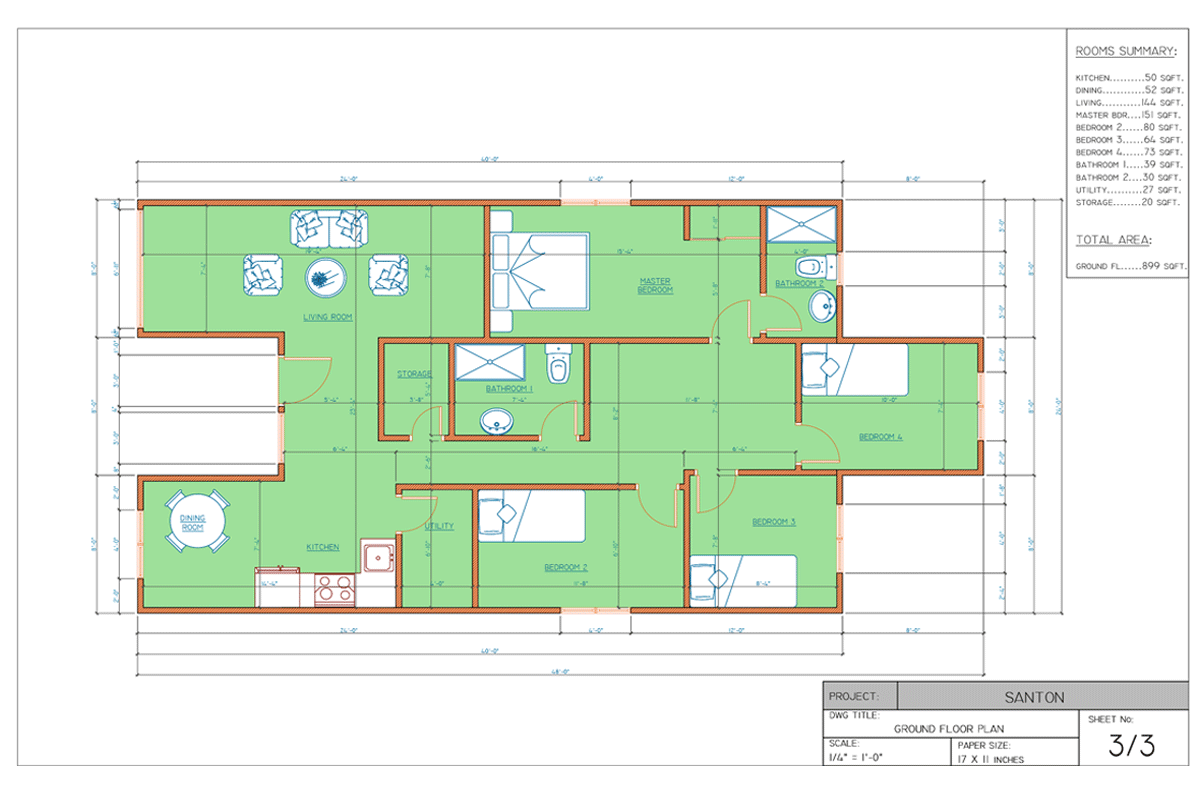SANTON
Key Features:
Family Home 4 Bedrooms Kitchen/Diner
Utility Room Large Living Space
Full Description
The Santon is a great family home, with the option of three or four bedrooms. The kitchen has a utility room directly next to it. This floor plan is ideal for those with a larger plot of land who want to keep the house all on one level.
Room Dimensions
Open Plan Living Space: 14'4" x 7'4" (Kitchen / Dining Room)
Living Room: 19'4" x 7'4"
Master Bedroom: 15'4" x 5'8"
Bedroom Two: 11'8" x 6'10"
Bedroom Three: 8'4" x 7'8"
Bedroom Four: 10'0" x 7'4"
Bathroom One: 7'4" x 5'4"
Bathroom Two: 4'0" x 7'8"
Storage: 3'8" x 5'4"
Utility: 4'0" x 6'10"
Required Containers
3 x 40' High Cube Shipping Container



