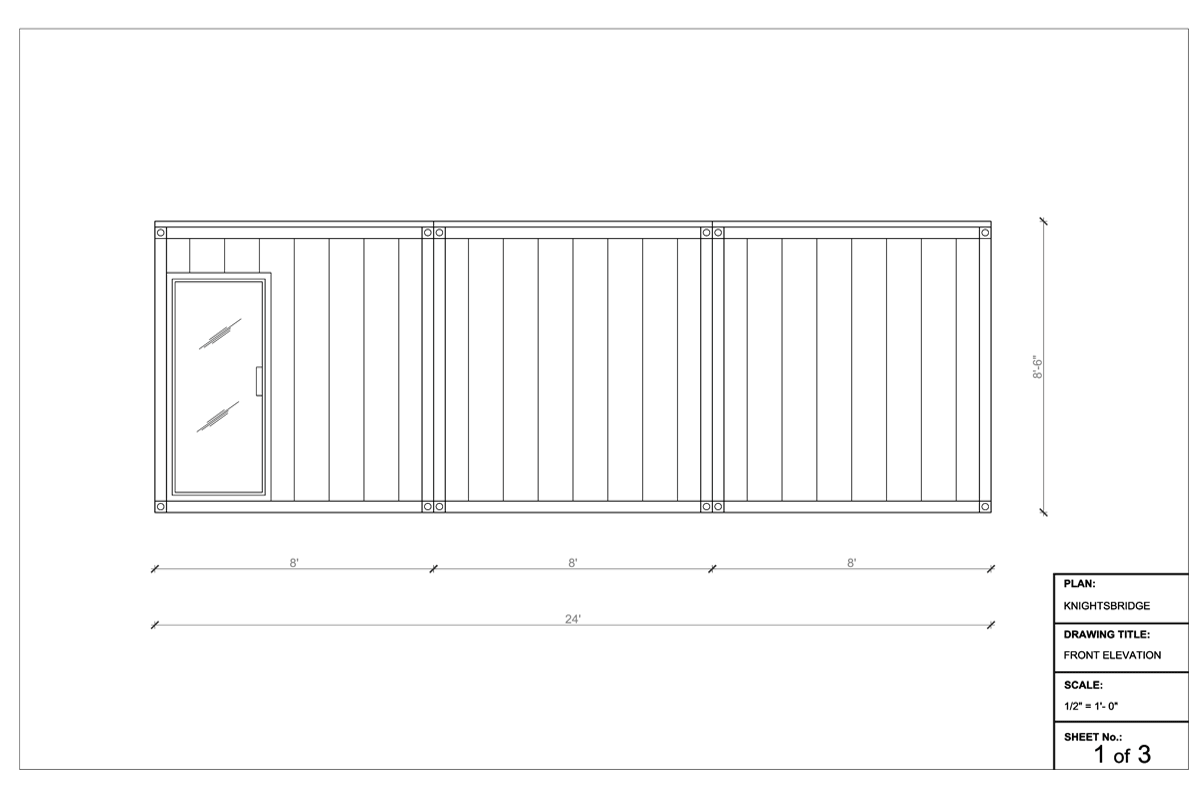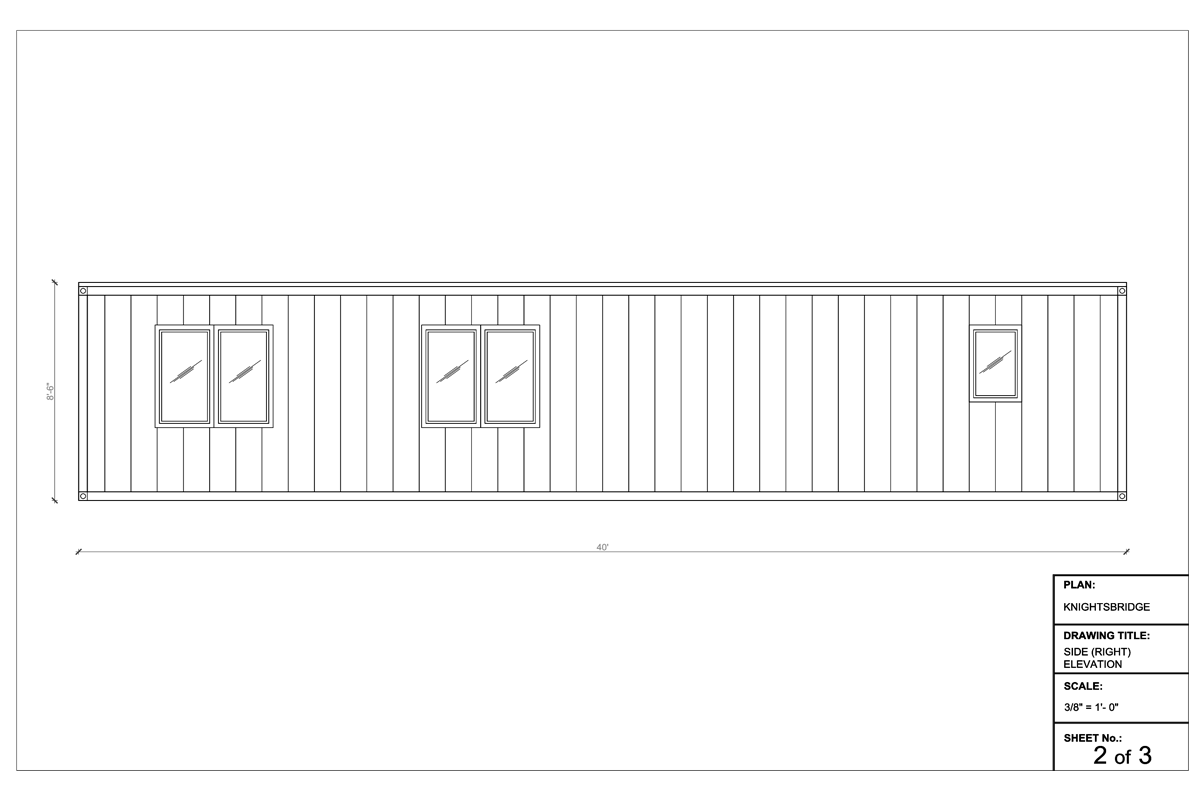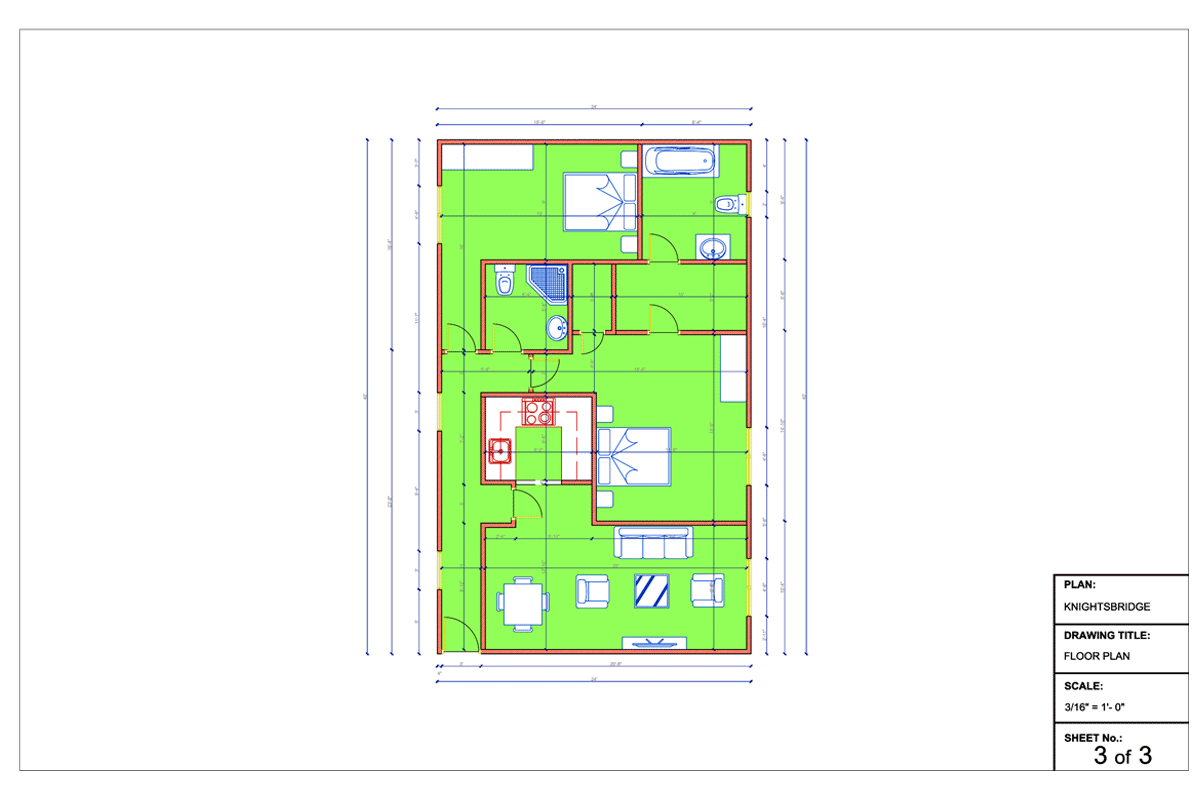THE KNIGHTSBRIDGE
Key Features:
Small Family Home 2 Bedrooms 2 Bathrooms Walk-in Wardrobe
Open plan Living Space
Full Description
Knightsbridge is a small family home with a nice open plan kitchen/diner. The master bedroom has an en-suite and there is an additional family bathroom located in the hallway. This home would be perfect for a young family with either one or two children.
Room Dimensions
Open Plan Living Space: 20'0" x 9'8" (Bedroom / Dining Room / Living Room)
Kitchen: 8'2" x 6'6"
Master Bedroom: 11'6" x 14'6"
Bedroom Two: 15'0" x 9'0"
Bathroom Two: 6'4" x 6'8"
En-suite Bathroom: 8'0" x 9'0"
Cupboard: 3'0" x 5'2"
Walk-in Wardrobe: 10'0" x 5'2"
Required Containers
3 x 40' High Cube Shipping Container



